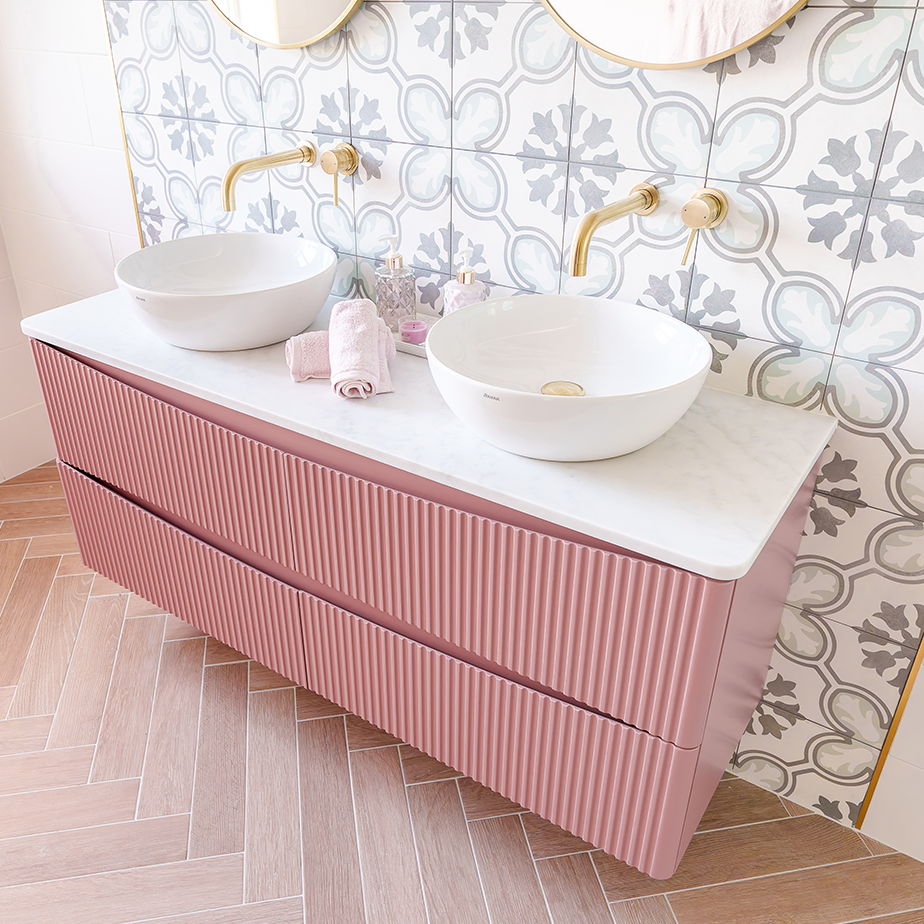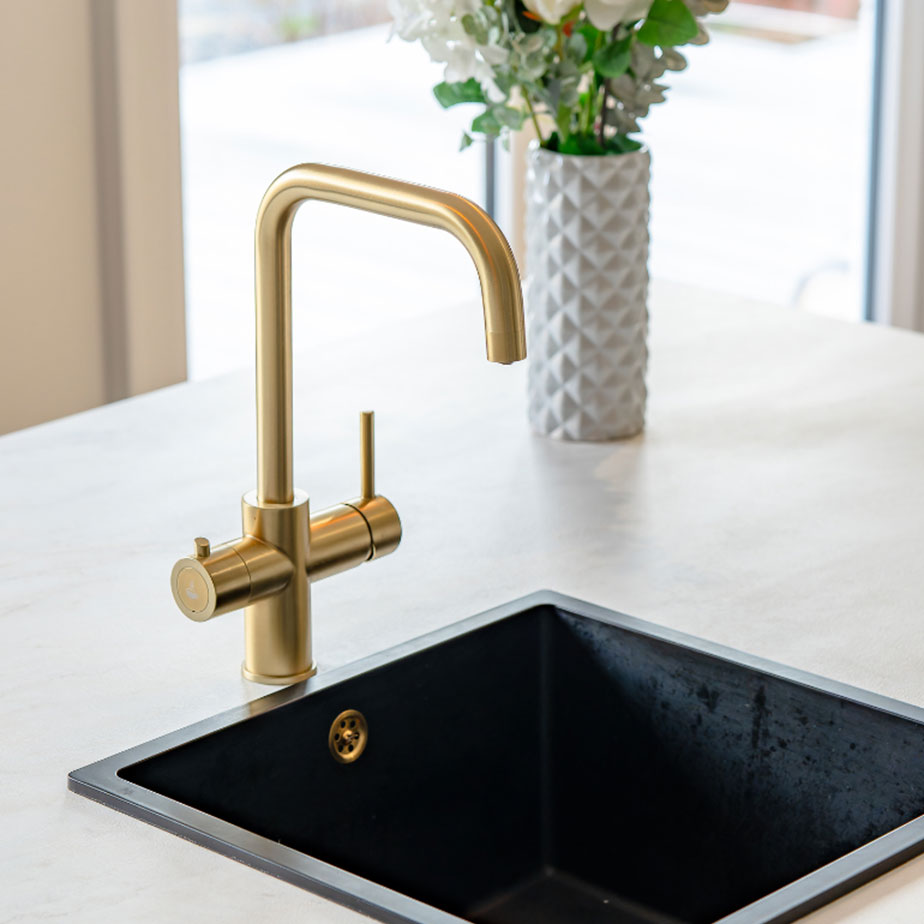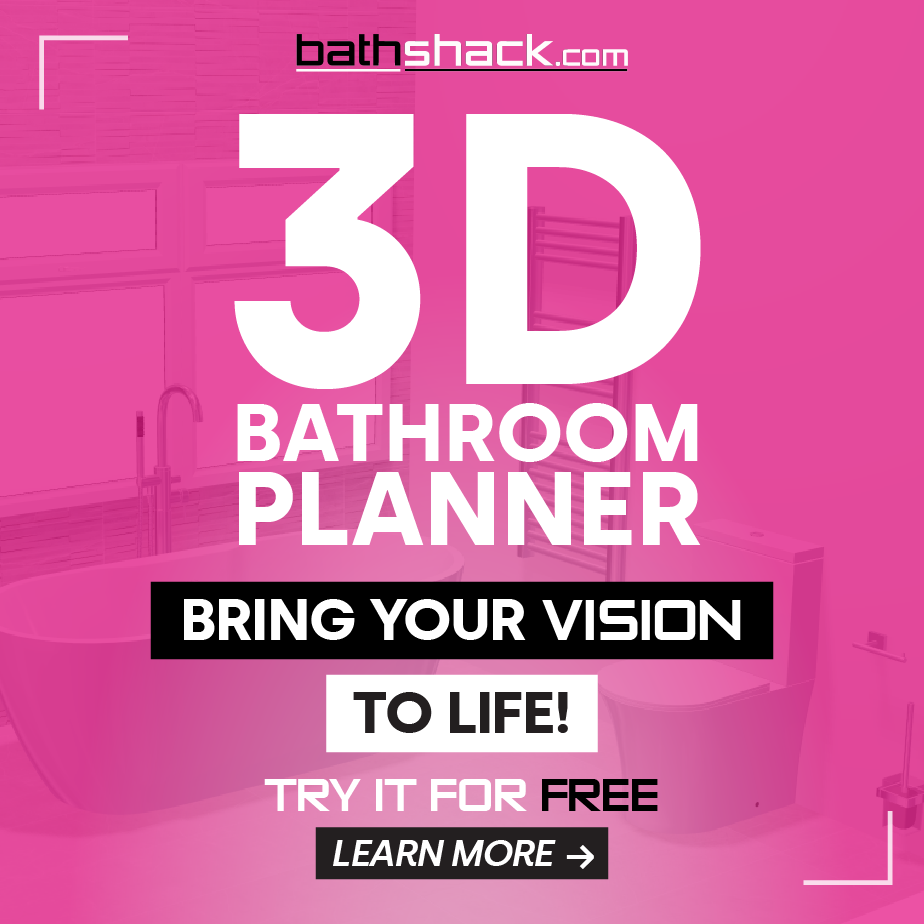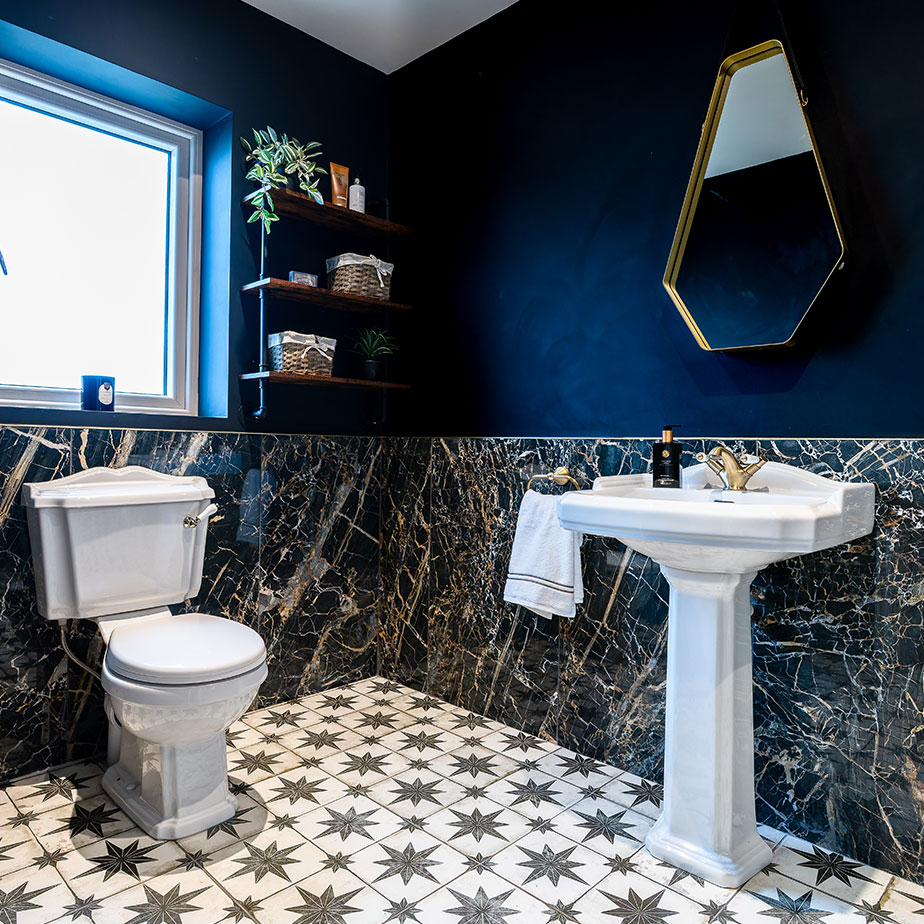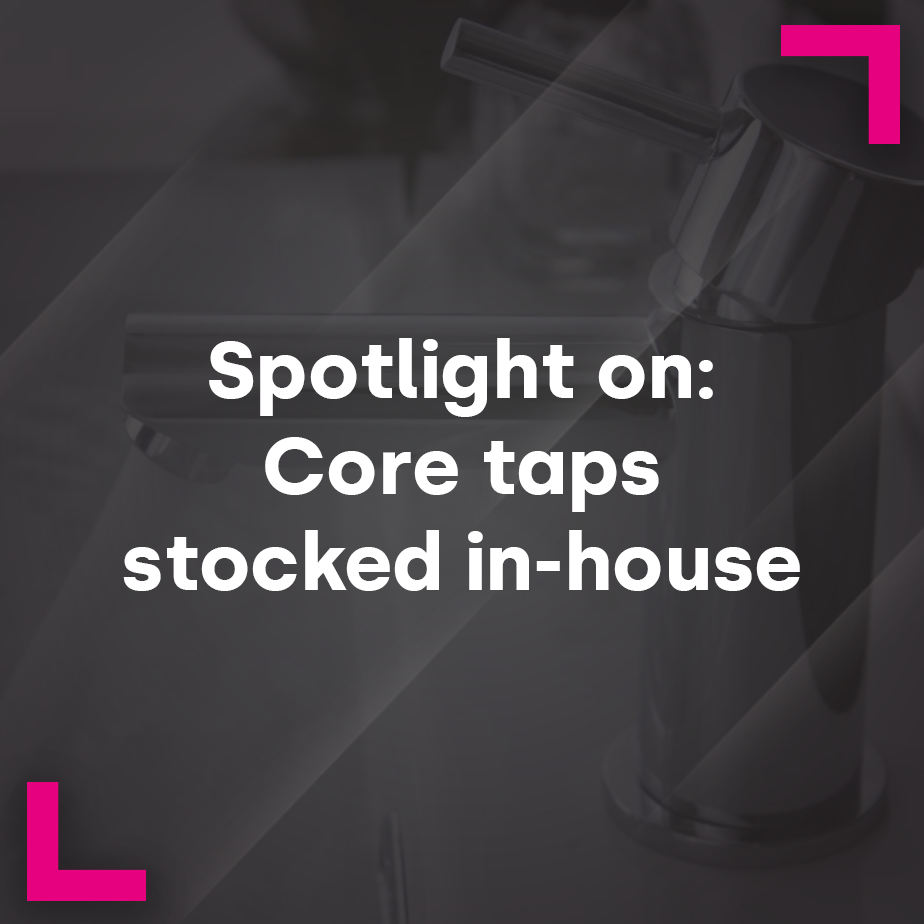Planning a bathroom with customers

If you’re working with a customer to plan their bathroom from the outset, then there are a number of things to consider if you want to help them create the interior of their dreams. At Tradeshack, we offer a bathroom-planning service and can help you do this for your customers, but in the meantime, we’ve provided some tips below on key areas to discuss with your clients when you’re at these early stages.

Sloped ceilings can affect how a bathroom is laid out, so should be discussed with your customer.
Lifestyle requirements: The first thing to do is to assess the space available in the bathroom and to confirm how it will be used. For example, is it a large or small space and is it intended as a family bathroom, for a couple or for one person only? Also – is this the main bathroom in the house, an ensuite or a cloakroom?
If the bathroom is going to be used by children, then a bath is usually required, along with splashproof surfaces, while an ensuite for a couple can be more indulgent and perhaps less practical than this. Knowing exactly how the bathroom will be used will therefore feed into how the interior is planned and the products which end up within it.
Establish the room layout: Looking at the floor plan and taking into account features such as sloping ceilings or oddly shaped walls will all influence how the bathroom is fitted and where products will ultimately be placed. Knowing in advance about any quirky spaces created by sloping ceilings will ensure that there are no surprises for you or the customer further down the line.
Make all measurements: Measuring the bathroom is key, of course, as it will let you know exact dimensions for the space you have to work with and will be invaluable when it comes to selecting the right size bathroom-ware, such as showers and baths.
Key things to consider for a typical family bathroom layout:
1. Location of plumbing and electrics: If the home is a new-build then this can be agreed at the outset and discussed with your customer as to where they want everything to be. If these are already in place, however, then you’ll need to advise accordingly on where the toilet and other items will need to go, based on proximity to the drainage etc.
2. View upon entering the room: Most people won’t want the toilet to be the first thing someone sees when the bathroom door is opened, so it’s always important to discuss with your customer what their aspirations are in terms of layout and design.

Toilet placement should be considered, as most people won’t want this to be viewed first upon opening the bathroom door. Plumbing will also determine its location.
3. Feature furniture: If your customer wants to create a feature in their bathroom, establish what this is from the outset, so the bathroom can be designed around it. For example, a freestanding bath is a popular feature item – or they may prefer a large floorstanding vanity unit or a wet room-style shower space. Whatever they decide, it’s always best to be clear on this and to ensure that the room is big enough to accommodate what they want and that all measurements are correct.
4. Design features: When it comes to flooring, does your customer want tiles, timber, or vinyl flooring? Also – does this require the installation of underfloor heating, or will they require additional radiators or wall-mounted heated towel rails? Ventilation should also be considered in terms of extractor fans and where these might be situated. You can also get these in-built into some lighting, so this is another thing to consider if, aesthetically, your customer prefers concealed fixtures.
5. Lighting itself is also another thing to discuss in general, alongside LED mirrors, sidelights and the main lighting fixture/s. Looking at the walls is also important – does your customer want tiles or do they prefer to paint or wallpaper? Is cladding required and would shower panels be an option?

Consider vanity units – are they required and if so, is a single or double best and should it be floating or floorstanding?
Key questions about fixtures and fittings
Once you’ve established all of the above, then you can discuss the bathroom-ware in more detail with your customer, looking at the following areas:
Baths – Do they want freestanding or fitted? A shower-bath, corner bath or whirlpool? It’s important to establish exactly what they have in mind for their interior and who will be using the bath.
Showers – Does your customer want a power shower, rainfall shower or a shower-bath? Also, consider whether they would like a separate enclosure with a door or a quadrant shower enclosure with a curved front. Sliding doors, bi-fold and hinged doors also need to be considered and whether your customer needs a child-friendly shower or wants to indulge in a shower with jets. Perhaps they might even like to install a seat inside or, alternatively, they may prefer a wet room area instead.
Toilets – Do they want a back-to-wall, close-coupled, comfort-height, floor or wall-mounted toilet for the room? Floor space may suggest a floating toilet, as this will give more room.
Wash basins – Ask whether your customer would like a double vanity area with matching basins or a single basin, or if they prefer pedestal or floating basins. Storage should also be considered – is this necessary with their wash area and if so, how much do they need and how much is possible in terms of the space available?
Storage – When it comes to bathroom storage, does your customer want something in-built in the vanity unit or would a mirrored bathroom cabinet be more suitable? Alternatively, they may prefer floorstanding or wall-hung cabinets. Clarify how much storage they need and what it will be used for – e.g. towels, children’s items, toiletries etc.

Does your customer require a corner shower, or is a wet room more their preference?
No matter what type of bathroom your customer is looking for, at Tradeshack, we offer great-value prices across our range of bathroom-ware, with everything from tiles and baths to showers, flooring, heating and more. We’re always happy to discuss your needs and can help you to plan out the bathroom, as required. Just get in touch if you’d like to chat with a member of our team.
Contact Tradeshack for all your trade bathroom needs. Alternatively, email our team at info@bathshack.com or give us a call on (028) 9077 0188.

